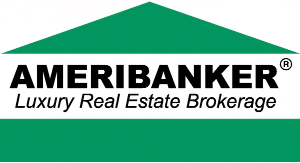This rare and magical offering, on one of Atherton’s most treasured streets, is a legacy estate on 1.87 acres of level land. The English-style home, circa 1931, exudes timeless character with Tudor details lovingly preserved. A spacious guest house or ADU, along with a well-appointed pool house, completes the setting. The gardens are a true wonder – with a profusion of roses, bountiful vegetable gardens, arbors entwined with wisteria and climbing roses, and a vast stretch of lawn framed by majestic redwoods and specimen trees. A storybook gazebo, sparkling pool, and tennis court add the finishing touch. Truly a place where beauty, serenity, and history live in perfect harmony.
Offered at $20,000,000
SUMMARY OF THE HOME
- Approximately 1.87 acres of level land on a premier street
- Circa 1931 English estate
- Exceptional gardens with bountiful roses and protected vegetable gardens
- Two-story main home with 5 bedrooms, office, and 5.5 baths
- Spacious pool house with living room, full kitchen, and bath
- 3-bedroom, 3-bath guest house with office, kitchen, and laundry
- Approximately 9,320 total square feet
– Main residence: 5,780 sq ft
– 3-car garage: 680 sq ft
– Pool house: 1,420 sq ft
– Guest house: 1,440 sq ft - Pool, tennis court, gazebo, and barbecue center
ESTATE HIGHLIGHTS
Location
In the heart of Atherton on one of its most notable streets. This area is renowned for its oversized lots and mix of classic homes and new architectural masterpieces. Atherton is renowned year after year as the #1 ZIP code in the United States based on property values, per Forbes.
Grounds
Approximately 1.87 acres (approximately 76,600 square feet) of level land with circular driveway entrance, mature trees including redwoods and specimen trees like dogwoods and madrone. Magnificent grounds unfold at the rear with vast level lawn, a pool, and fenced tennis court. A prolific rose garden is centered on the tennis court along with other colorful foliage that includes an arbor-covered walkway draped in climbing roses and wisteria-covered terraces. A tremendous vegetable garden is entirely enclosed in wire mesh alongside a vast open expanse of vegetables. A charming octagonal gazebo, covered terrace with built-in brick barbecue, and large chicken coop are also featured.
Main Residence
Well-maintained and beautifully appointed, the home, circa 1931, presents elegant styling with iconic Tudor architectural details. The two-story home has 5 bedrooms and 5.5 baths.
MAIN RESIDENCE
- The approximate living space is 5,780 square feet
- Traditional foyer introduces hardwood floors that extend throughout
- Formal living room with focal-point fireplace, extensive library shelves, and French doors with matching windows to the wisteria-draped covered veranda
- Formal dining room with multiple French doors to the grounds and to the veranda
- Pub-style bar with brass footrail counter seating and mini refrigerator
- Skylit casual dining area with French doors to the rear grounds
- Spacious chef’s kitchen beautifully appointed with soft white cabinetry, including elevated breakfast bar seating, topped in Corian; generous island topped in granite slab, built-in desk center, and banquette seating
- Appliances include: Thermador 4-burner and 5-burner gas cooktops; 2 KitchenAid ovens; Miele dishwasher; KitchenAid compactor; Sub-Zero refrigerator
- Family room, open to the kitchen, with fireplace, banquette seating, and French doors to the rear grounds
- Main-level bedroom and adjacent bath with glass-enclosed shower
- Mezzanine-level office, convenient to the rear staircase, with tall cathedral ceiling and built-in cabinetry
- Spacious upstairs primary bedroom suite with fireplace, balcony, enormous walk-in closet, and en suite bath in marble with dual-sink vanity, jetted tub, frameless-glass shower, and private commode room
- Three upstairs bedroom suites, one with tub and separate shower and two with tub and overhead shower
- Other features include: formal powder room; large laundry room; mud room; partial basement; security alarm; distributed sound speakers
POOL HOUSE
Equally well-appointed, and built in 1991 to match the main home, this poolside venue has abundant space for entertaining and for caterers. Details include:
- Expansive covered front veranda with fireplace
- Spacious living room with cathedral ceiling and French doors to the grounds
- Kitchen with two separate dining areas, island counter seating, gas cooktop, and mini refrigerator
- Compartmentalized bathroom with shower and outside entrance to the pool
- Lower-level wine cellar
GUEST HOUSE
Tucked away toward the rear of the home is a spacious guest house/ADU with 3 bedrooms, an office, and 3 baths. Details include:
- Living and dining room combination and hardwood floors
- Kitchen with pass-through to the living room, gas cooktop, oven, microwave, dishwasher, and refrigerator
- Primary bedroom suite with walk-in closet and bathroom with tub and overhead shower
- Office, plus two bedrooms and two bathrooms, one with shower and one with tub and overhead shower; concealed laundry area
EXTERIOR FEATURES
- Approximately 1.87 level acres
- Pool
- Tennis court
- Covered barbecue center
- Gazebo
- Prolific rose garden
- Immense vegetable gardens, covered and open
- Chicken coop
- Flourishing colorful foliage, mature redwoods, madrones, dogwoods, and specimen plantings throughout the grounds

